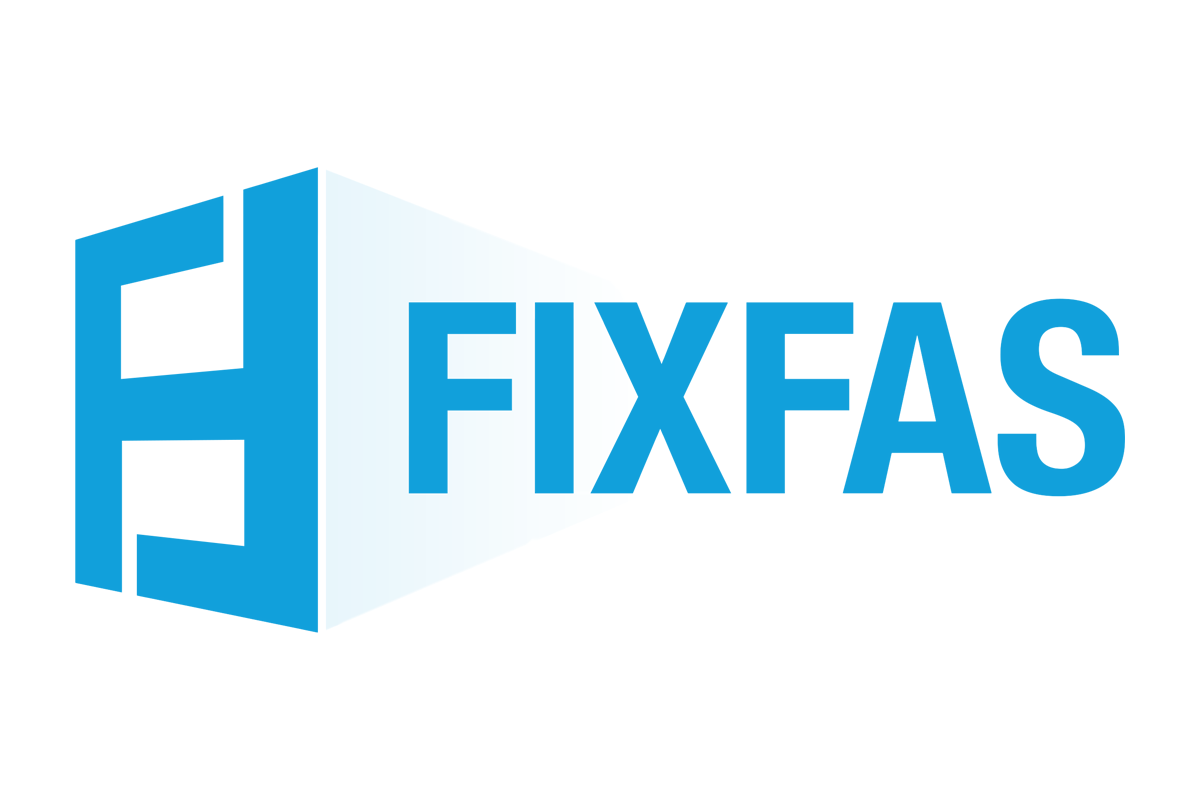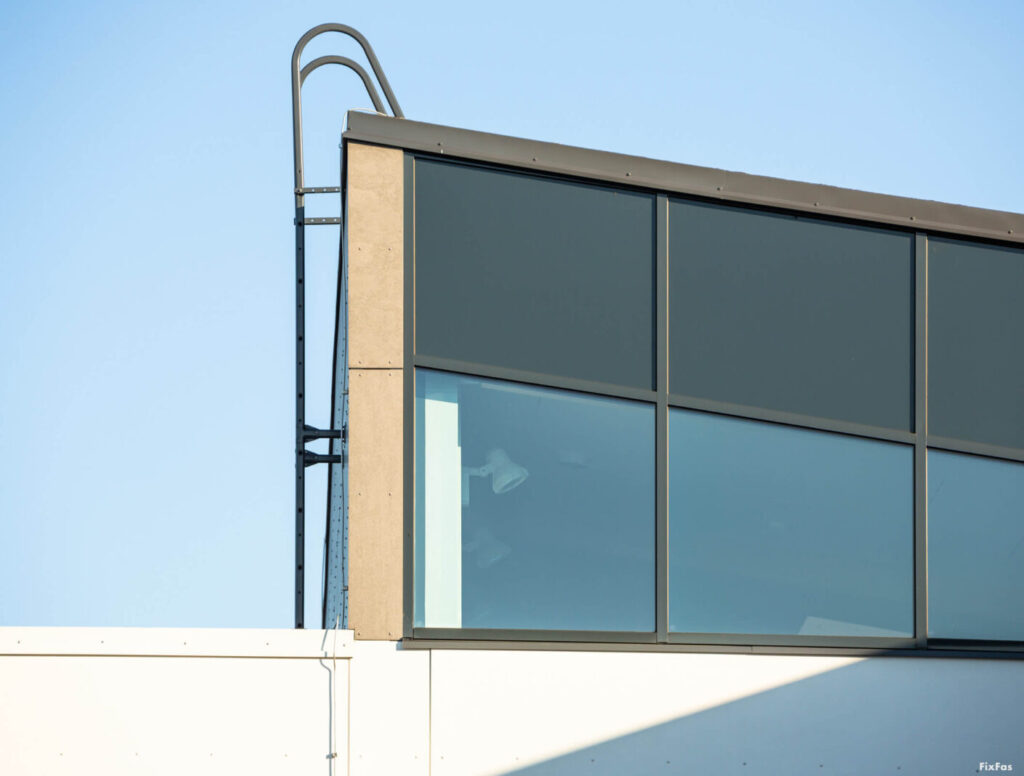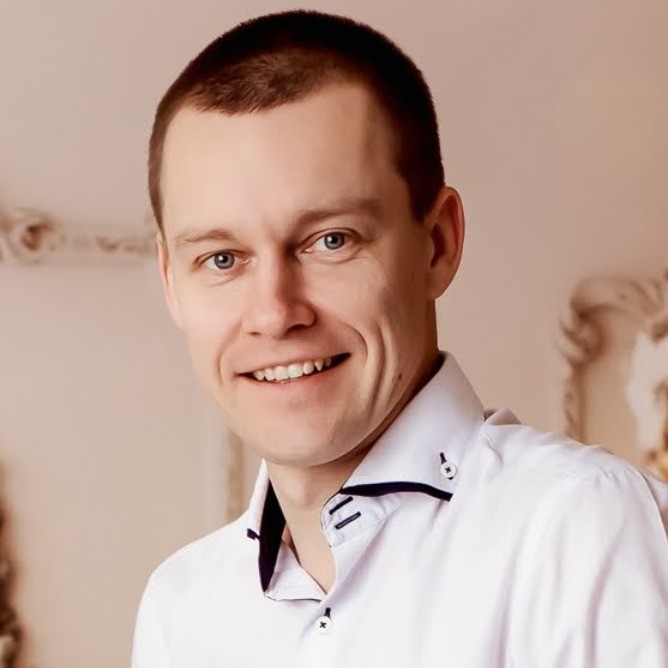Fibre cement boards
Fiber cement boards are cladding panels manufactured from various fiber materials (glass fiber, mesh, etc.), which are hidden in a cement mixture, the finishing layer of which is either kept natural and toned using pigments or painted or structured.
Fire Reaction Class A2-s1,d0
Easy to install
Weather-resistant
We offer fibre cement boards from manufacturers – SVK, KIVEX, Swisssbearl
Weatherproof and Strong!
Fiber cement tiles are primarily composed of cement, mineralized cellulose fibers, silica, and water.
These tiles are highly durable and perfectly suited for outdoor applications and ventilated façades.
For stone chipping finishes, we offer KIVEX PLUS façade and plinth tiles. These tiles feature a cement fiberboard base coated with epoxy resin and covered with natural stone chippings, providing both strength and a unique aesthetic.
Advantages of fiber cement boards
Fiber cement boards are well-suited for outdoor environments and for the ventilated façades we offer.
Frequently asked questions
Request a quote
We assist in selecting and designing the appropriate subframe and fastening solution according to the preferences of the building’s architect, client, and structural engineer.


